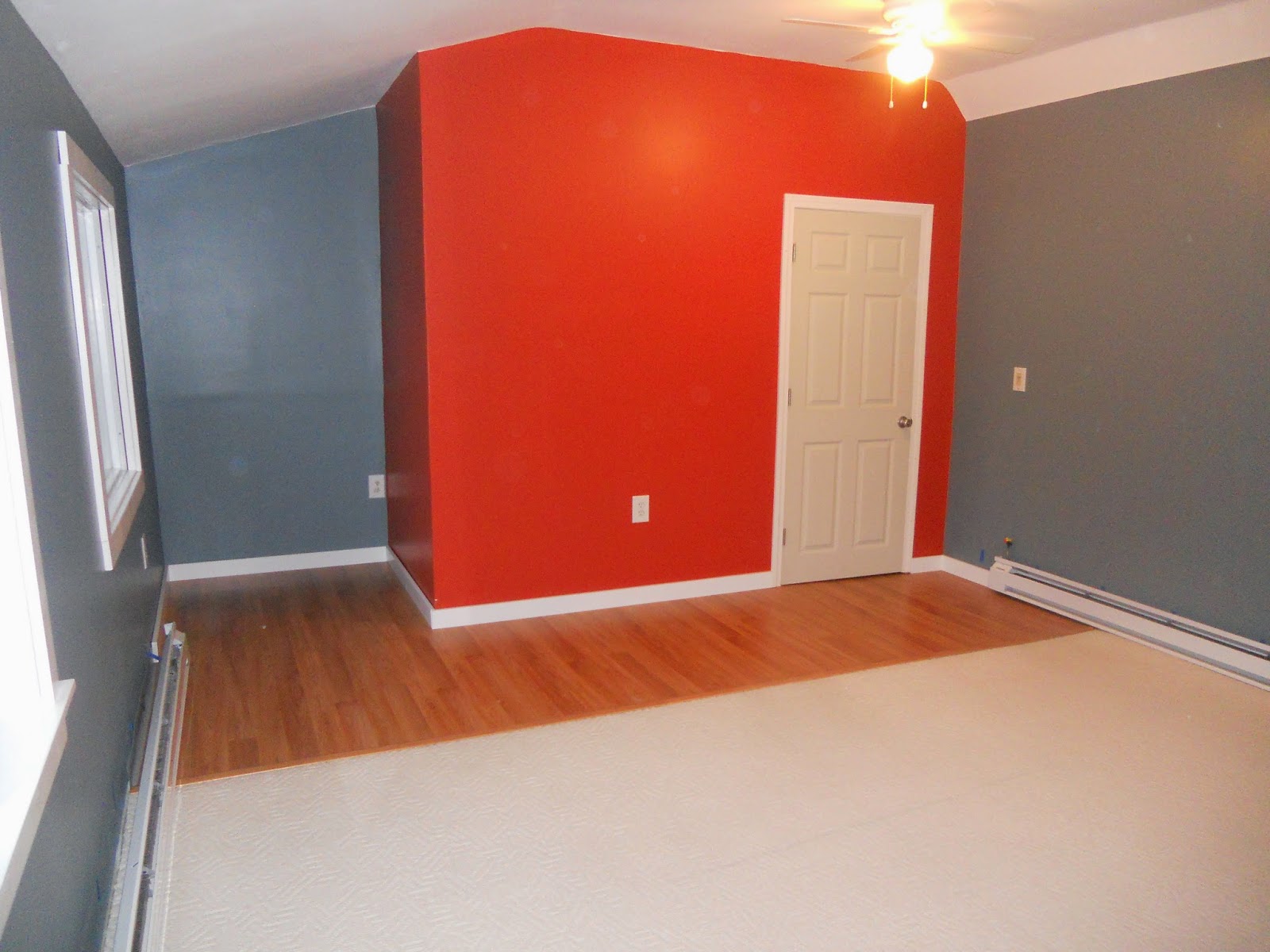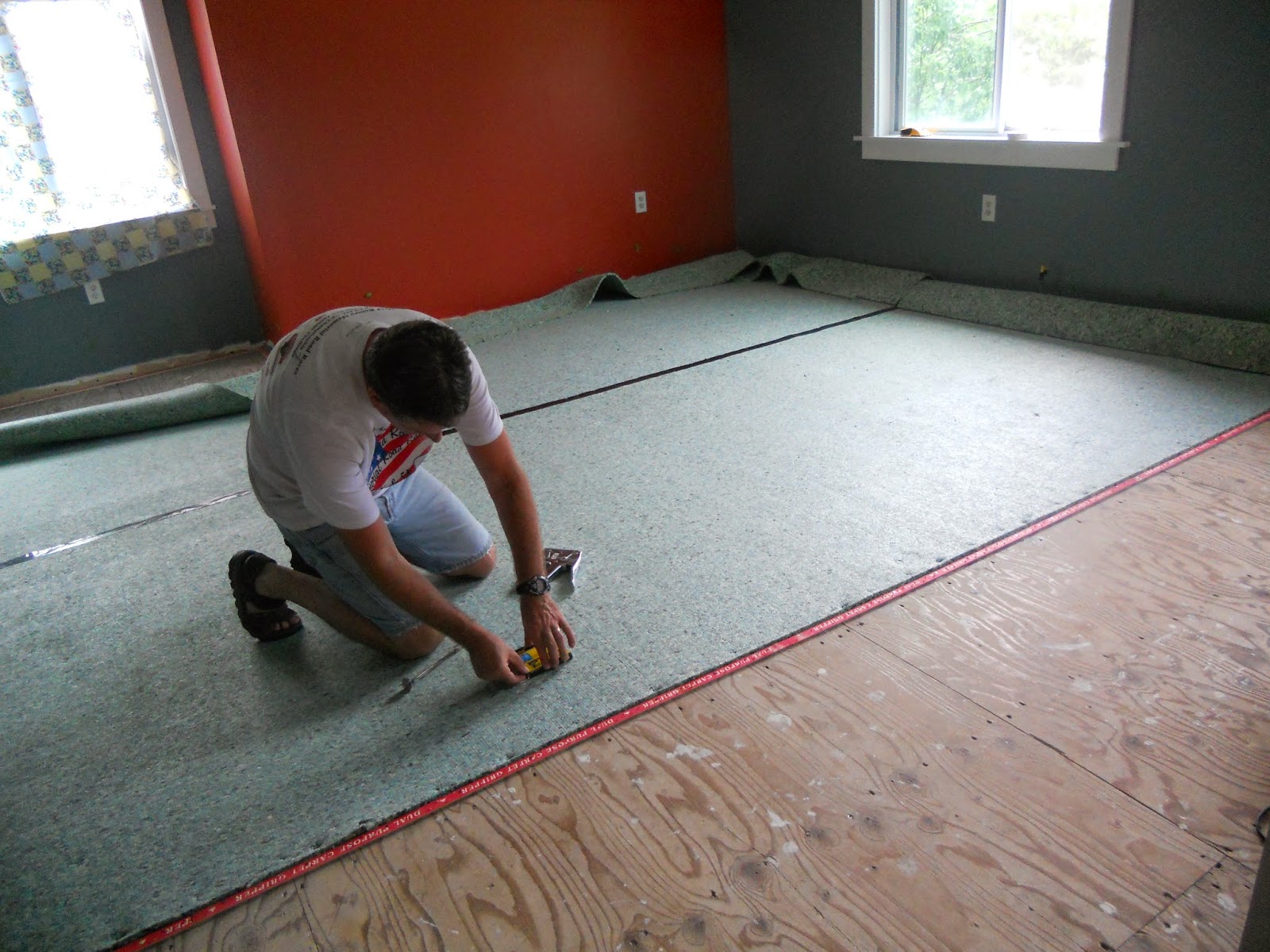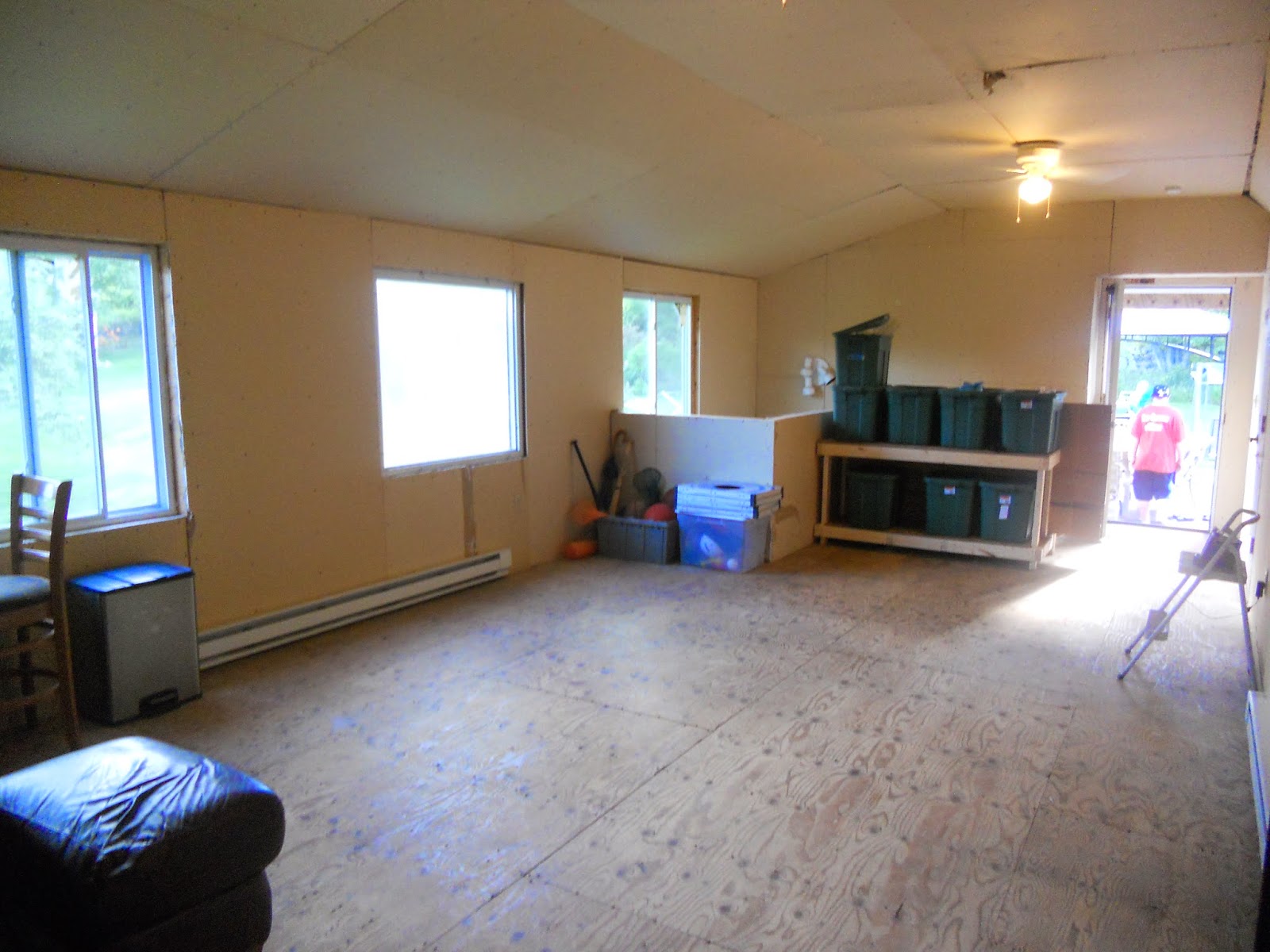Part 1 of this project is
HERE. ***LONG AND PHOTO HEAVY POST***
If you remember from the last post, we are now to the point of mudding. This was the most ridiculous part of the entire project!
We went through SO MUCH mud! Like way more than any of us would have ever thought. I think we had 4 complete 4.5 gallon buckets plus a couple smaller ones and then part of another 4.5 gallon bucket
We had never done this part of a project before and were totally winging it. Steve watched several YouTube videos and we bought some special tools and gave it our best shot. If you notice the ceiling is VERY high and has some seriously funky angles - with accompanying enormous gaps.
Steve worked his regular job during the day and then came home and worked here for hours more to fill holes, seams and then did all the final sanding himself. Crazy and so wonderful!
Finally we were at the point where we gave the boys the task of washing walls (ok - I did help a little) and then a couple gallons of primer and some rollers (this I did NOT help with!). And let them go to cover the ceiling and the walls to seal the sheet-rock and get ready for paint.
They also painted the ceiling with only minor touch ups after the fact. They did a great job and I was very thankful for the help.
After some negotiation and about a hundred paint chips and some samples on the outside area wall, we decided on a two color scheme of Behr paints "Dark Storm Cloud" and "Tibetan Orange". I'm not sure who names paint colors.
Then Ben helped me paint the walls. I started with all the edging of the ceiling and where the two colors would meet and he began with the first coat of roller work.
It took about 2-3 days to do two coats of each color on the walls, but it came out really terrific.
Next came the windows - which all had to be trimmed out with extension jambs, sills, and molding. We also opted to simply cover the yucky window with a vinyl privacy film until we can figure out about replacing it. I painted a million feet of baseboard molding to be installed after the floor was installed.
Then onto the flooring! That remnant piece of carpet we bought was almost large enough for the space, but not quite, so we decided to install laminate floating 'wood' flooring in part of the space and do the carpet in the rest - sort of a divided living space idea. It was, again, something we'd never done and Steve did some research, rented a tool and we dove into carpet installation.
Then Steve installed the laminate flooring.




























































